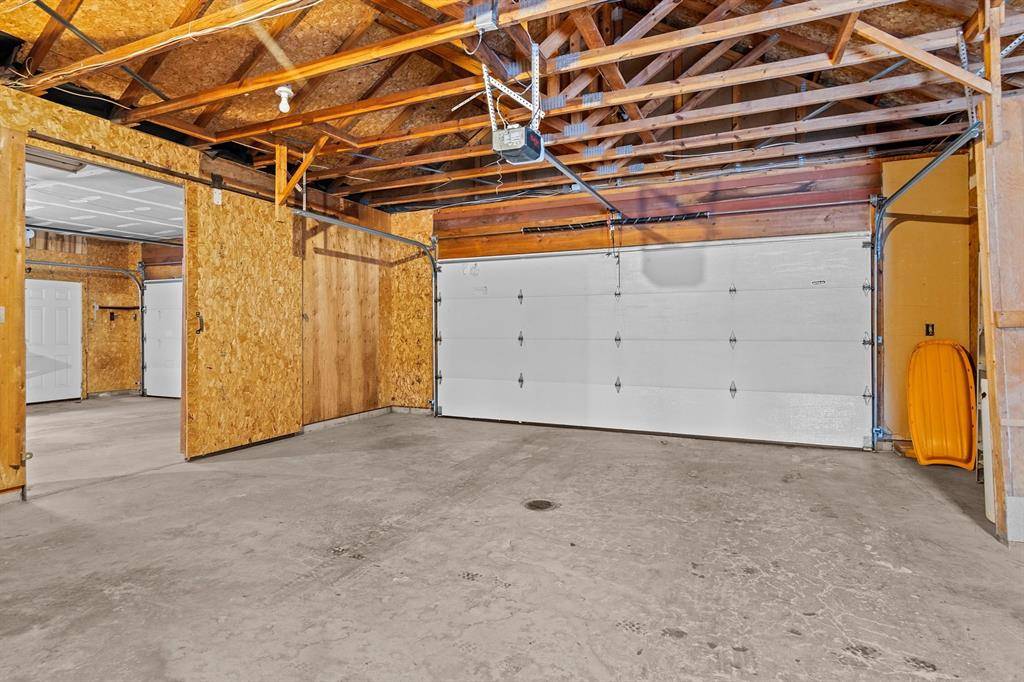3 Beds
2 Baths
1,410 SqFt
3 Beds
2 Baths
1,410 SqFt
Key Details
Property Type Single Family Home
Sub Type Other
Listing Status Active
Purchase Type For Sale
Square Footage 1,410 sqft
Price per Sqft $450
MLS Listing ID 78080053001
Style Other
Bedrooms 3
Full Baths 2
HOA Y/N no
Year Built 1977
Lot Size 0.840 Acres
Acres 0.84
Lot Dimensions see attched Parcel B an
Property Sub-Type Other
Source Aspire North REALTORS®
Property Description
Location
State MI
County Grand Traverse
Area Garfield Twp
Rooms
Basement Partially Finished, Walk-Out Access
Kitchen Dishwasher, Dryer, Microwave, Oven, Range/Stove, Refrigerator, Washer
Interior
Interior Features Other, Water Softener (owned)
Heating Forced Air
Cooling Ceiling Fan(s), Central Air
Fireplace yes
Appliance Dishwasher, Dryer, Microwave, Oven, Range/Stove, Refrigerator, Washer
Heat Source Natural Gas
Exterior
Parking Features Door Opener, Heated, Attached
Garage Description 4 Car
Porch Deck, Patio
Garage yes
Private Pool No
Building
Lot Description Wooded, Sprinkler(s)
Foundation Basement
Sewer Shared Septic (Common)
Water Well (Existing)
Architectural Style Other
Level or Stories 2 Story
Additional Building Garage
Structure Type Vinyl
Schools
School District Traverse City
Others
Pets Allowed Yes
Tax ID 0531300100Partof
Ownership Private Owned
Acceptable Financing Cash, Conventional, FHA, Other, USDA Loan (Rural Dev), VA
Listing Terms Cash, Conventional, FHA, Other, USDA Loan (Rural Dev), VA
Financing Cash,Conventional,FHA,Other,USDA Loan (Rural Dev),VA
Virtual Tour https://tours.bluelavamedia.com/s/4243-Summerhill-Rd-Traverse-City-MI-49684-1929524

Find out why customers are choosing LPT Realty to meet their real estate needs
Learn More About LPT Realty






