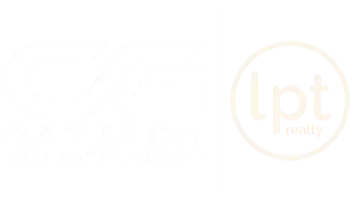2 Beds
2 Baths
1,512 SqFt
2 Beds
2 Baths
1,512 SqFt
Key Details
Property Type Multi-Family
Sub Type Bungalow
Listing Status Pending
Purchase Type For Sale
Square Footage 1,512 sqft
Price per Sqft $112
Subdivision Watsonia Park Sub-Dbn Hts
MLS Listing ID 20250017772
Style Bungalow
Bedrooms 2
Full Baths 2
Year Built 1925
Annual Tax Amount $2,822
Lot Dimensions 38.60 x 106.00
Property Sub-Type Bungalow
Source Realcomp II Ltd
Property Description
Location
State MI
County Wayne
Area Dearborn Heights
Zoning Multi-Family
Direction S of Outer Drive/ W of Pelham St
Rooms
Basement Unfinished
Interior
Heating Forced Air
Fireplace no
Heat Source Natural Gas
Exterior
Road Frontage Paved
Garage no
Private Pool No
Building
Foundation Basement
Sewer Public Sewer (Sewer-Sanitary)
Water Public (Municipal)
Architectural Style Bungalow
Level or Stories 2 Story
Structure Type Aluminum
Schools
School District Dearborn Heights
Others
Pets Allowed Yes
Tax ID 33050010703001
Ownership Short Sale - No,Private Owned
Assessment Amount $4
Acceptable Financing Cash, Conventional
Listing Terms Cash, Conventional
Financing Cash,Conventional

Find out why customers are choosing LPT Realty to meet their real estate needs
Learn More About LPT Realty

