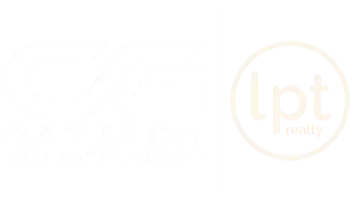2 Beds
1 Bath
932 SqFt
2 Beds
1 Bath
932 SqFt
Key Details
Property Type Condo
Sub Type Other
Listing Status Pending
Purchase Type For Sale
Square Footage 932 sqft
Price per Sqft $171
Subdivision Southbrook Court Condos #1
MLS Listing ID 69025024900
Style Other
Bedrooms 2
Full Baths 1
HOA Fees $233/mo
HOA Y/N yes
Year Built 1973
Annual Tax Amount $2,194
Lot Size 8.750 Acres
Acres 8.75
Property Sub-Type Other
Source Southwestern Michigan Association of REALTORS®
Property Description
All brand-new appliances were purchased in 2024: spacious refrigerator, gas stove with flat top grill, over-the-stove microwave, and full-size dishwasher. You will also benefit from the brand-new Central Air Conditioning unit installed last year, still under warranty!
Carport has a lot of personal storage space: a locked 4x10 storage locker, built-in cabinets, and above-head storage area. Association offers an on-property community garden, free RV/boat storage, a community workshop, shuffleboard, and picnic area for all residents.
This move-in ready condo is squeaky clean. No pets and no smokers ever. An attic antenna gives you access to all the local channels at no cost. Association has a no-pet policy, but emotional support and service animals are accepted.
Condo is conveniently located just a couple miles off I-196. Easy access to shopping, restaurants, the lakeshore, and down
Location
State MI
County Ottawa
Area Hudsonville
Direction I-196 South from Grand Rapids or I-196 North from Holland. Exit Hudsonville 32nd St. Head North. Turn Right on Barry St., first light past Hudsonville High School. Turn onto first road on Left - Southbrook Court. Turn Left at sign. Enter Door 10A. #78 is at top of stairs on right.
Rooms
Kitchen Dishwasher, Disposal, Microwave, Oven, Range/Stove, Refrigerator
Interior
Interior Features Laundry Facility
Hot Water Natural Gas
Heating Forced Air
Cooling Ceiling Fan(s), Central Air
Fireplace no
Appliance Dishwasher, Disposal, Microwave, Oven, Range/Stove, Refrigerator
Heat Source Natural Gas
Laundry 1
Exterior
Parking Features Carport, Detached
Roof Type Shingle
Porch Porch
Road Frontage Private, Paved
Garage yes
Private Pool No
Building
Sewer Public Sewer (Sewer-Sanitary)
Water Public (Municipal)
Architectural Style Other
Level or Stories 1 Story
Structure Type Brick
Schools
School District Hudsonville
Others
Tax ID 701433175078
Acceptable Financing Cash, Conventional
Listing Terms Cash, Conventional
Financing Cash,Conventional

Find out why customers are choosing LPT Realty to meet their real estate needs
Learn More About LPT Realty

