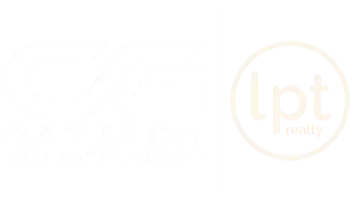2 Beds
1.5 Baths
696 SqFt
2 Beds
1.5 Baths
696 SqFt
Key Details
Property Type Condo
Sub Type End Unit
Listing Status Pending
Purchase Type For Sale
Square Footage 696 sqft
Price per Sqft $337
MLS Listing ID 65025025376
Style End Unit
Bedrooms 2
Full Baths 1
Half Baths 1
HOA Fees $220/mo
HOA Y/N yes
Year Built 1983
Annual Tax Amount $1,681
Property Sub-Type End Unit
Source Greater Regional Alliance of REALTORS®
Property Description
Location
State MI
County Ottawa
Area Hudsonville
Direction Chicago Drive to 36th. South to Condo entrance on left.
Rooms
Basement Daylight
Kitchen Dishwasher, Dryer, Microwave, Oven, Range/Stove, Refrigerator, Washer
Interior
Interior Features Cable Available, Laundry Facility
Hot Water Natural Gas
Heating Forced Air
Cooling Central Air
Fireplace no
Appliance Dishwasher, Dryer, Microwave, Oven, Range/Stove, Refrigerator, Washer
Heat Source Natural Gas
Laundry 1
Exterior
Exterior Feature Private Entry
Parking Features Door Opener, Attached
Roof Type Composition
Porch Deck
Garage yes
Private Pool No
Building
Lot Description Level, Sprinkler(s)
Sewer Public Sewer (Sewer-Sanitary), Storm Drain
Water Public (Municipal)
Architectural Style End Unit
Level or Stories Bi-Level
Structure Type Aluminum
Schools
School District Hudsonville
Others
Pets Allowed No
Tax ID 701432475154
Acceptable Financing Cash, Conventional, VA
Listing Terms Cash, Conventional, VA
Financing Cash,Conventional,VA

Find out why customers are choosing LPT Realty to meet their real estate needs
Learn More About LPT Realty

