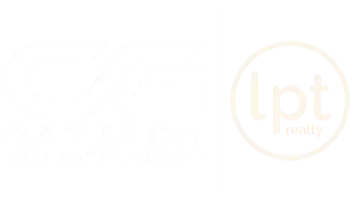2 Beds
2 Baths
920 SqFt
2 Beds
2 Baths
920 SqFt
Key Details
Property Type Condo
Sub Type Ranch
Listing Status Pending
Purchase Type For Sale
Square Footage 920 sqft
Price per Sqft $266
MLS Listing ID 65025026280
Style Ranch
Bedrooms 2
Full Baths 2
HOA Fees $220/mo
HOA Y/N yes
Year Built 1983
Annual Tax Amount $2,990
Property Sub-Type Ranch
Source Greater Regional Alliance of REALTORS®
Property Description
Location
State MI
County Ottawa
Area Hudsonville
Direction W New Holland St to 36th Ave, N to Golfside Dr, E to Waterside Dr, N to Address
Body of Water Pond
Rooms
Basement Walk-Out Access
Kitchen Dishwasher, Dryer, Range/Stove, Refrigerator, Washer
Interior
Interior Features Laundry Facility
Heating Forced Air
Cooling Central Air
Fireplace no
Appliance Dishwasher, Dryer, Range/Stove, Refrigerator, Washer
Heat Source Natural Gas
Laundry 1
Exterior
Exterior Feature Private Entry
Parking Features Door Opener, Attached
Waterfront Description Pond,Lake/River Priv
Porch Deck, Patio
Road Frontage Paved
Garage yes
Private Pool No
Building
Sewer Public Sewer (Sewer-Sanitary)
Water Public (Municipal)
Architectural Style Ranch
Level or Stories 1 Story
Structure Type Vinyl
Schools
School District Hudsonville
Others
Pets Allowed No
Tax ID 701432475194
Acceptable Financing Cash, Conventional
Listing Terms Cash, Conventional
Financing Cash,Conventional
Virtual Tour https://www.youtube.com/embed/6EglZ5VPRi4

Find out why customers are choosing LPT Realty to meet their real estate needs
Learn More About LPT Realty

