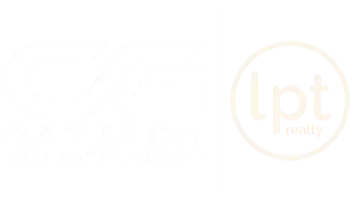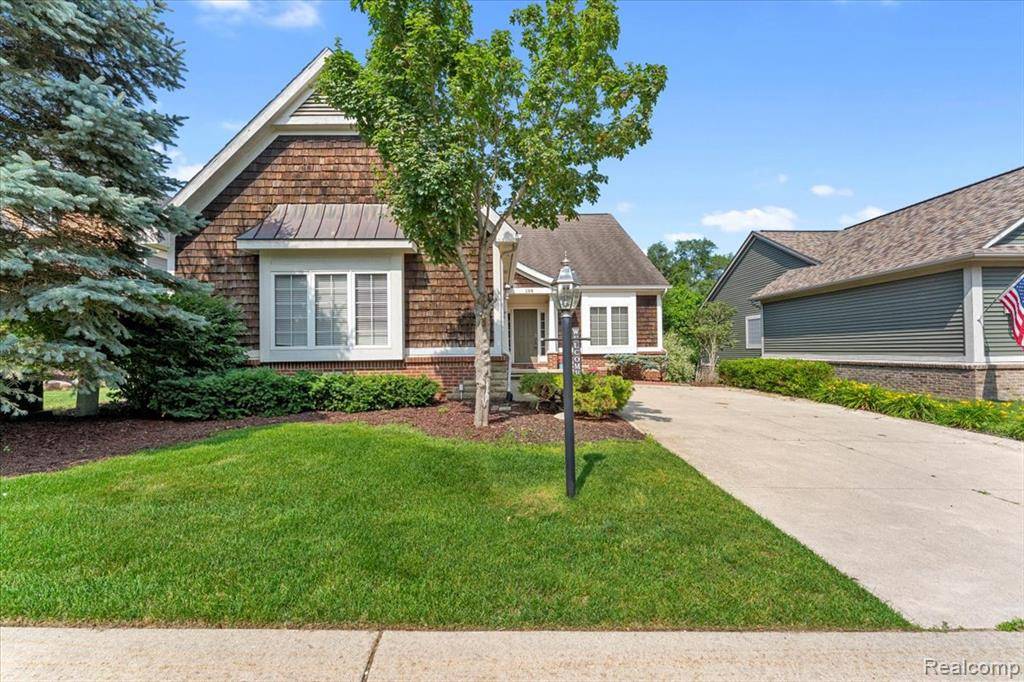3 Beds
3 Baths
1,884 SqFt
3 Beds
3 Baths
1,884 SqFt
Key Details
Property Type Condo
Sub Type Ranch
Listing Status Pending
Purchase Type For Sale
Square Footage 1,884 sqft
Price per Sqft $248
Subdivision Cottage Lane Condo Occpn 1836
MLS Listing ID 20251004062
Style Ranch
Bedrooms 3
Full Baths 3
HOA Fees $160/mo
HOA Y/N yes
Year Built 2007
Annual Tax Amount $5,258
Property Sub-Type Ranch
Source Realcomp II Ltd
Property Description
Welcome to this beautiful 3-bedroom, 3-bath detached condo nestled in the heart of Milford Village! Located on the coveted Cottage Lane, this wonderful detached condominium provides luxury and convenience in every corner.
Step inside to an open-concept floor plan with soaring vaulted ceilings and gleaming Brazilian cherry wood floors that elevate the spacious great room—perfect for entertaining or relaxing in style. The master suite is your private retreat, offering comfort and serenity.
Enjoy the perks of a finished daylight basement, ideal for guests, a home office, or your ultimate hangout zone. The attached 2-car garage provides convenience, while the association takes care of grounds maintenance, snow remova—so you can spend more time enjoying the vibrant Village of Milford lifestyle.
This home is the perfect blend of location, elegance, and low-maintenance living. Don't wait—homes in this neighborhood go fast!
BATVAI
Location
State MI
County Oakland
Area Milford Twp
Direction West General Motors Rd./ South on Cottage Lane
Rooms
Basement Daylight, Partially Finished
Kitchen Dishwasher, Disposal, Dryer, Free-Standing Gas Range, Free-Standing Refrigerator, Washer
Interior
Interior Features 220 Volts
Heating Forced Air
Cooling Central Air
Fireplace yes
Appliance Dishwasher, Disposal, Dryer, Free-Standing Gas Range, Free-Standing Refrigerator, Washer
Heat Source Natural Gas
Laundry 1
Exterior
Exterior Feature Private Entry
Parking Features Attached
Garage Description 2 Car
Roof Type Asphalt
Porch Deck
Road Frontage Paved
Garage yes
Building
Foundation Basement
Sewer Public Sewer (Sewer-Sanitary)
Water Public (Municipal)
Architectural Style Ranch
Warranty No
Level or Stories 1 Story
Structure Type Brick
Schools
School District Huron Valley
Others
Pets Allowed Call
Tax ID 1610377016
Ownership Short Sale - No,Private Owned
Acceptable Financing Cash, Conventional, FHA
Listing Terms Cash, Conventional, FHA
Financing Cash,Conventional,FHA

Find out why customers are choosing LPT Realty to meet their real estate needs
Learn More About LPT Realty

