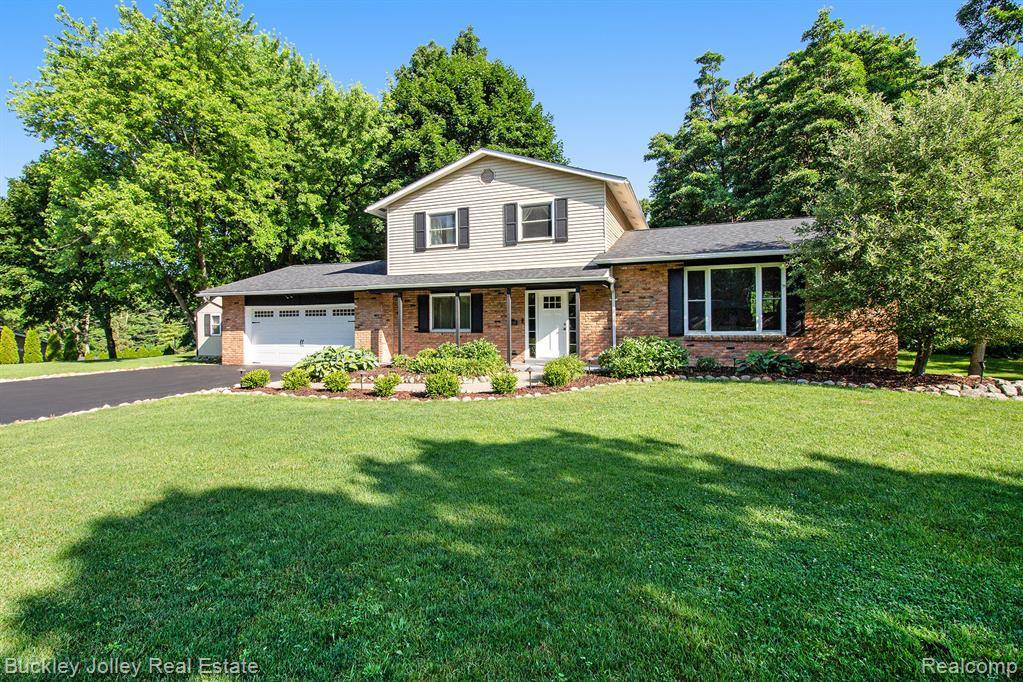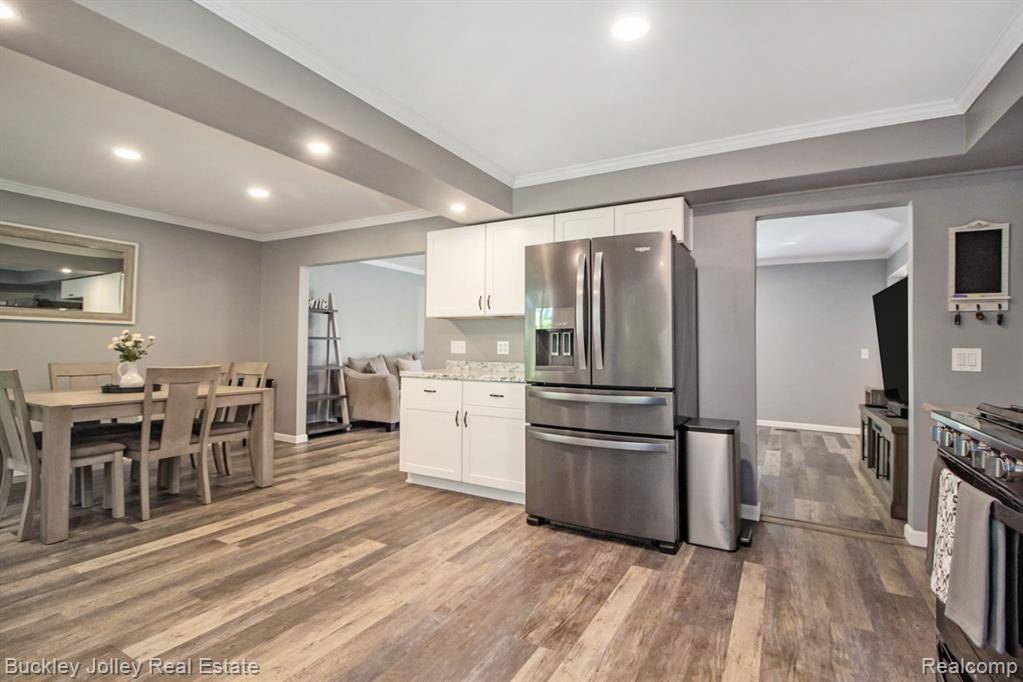4 Beds
2.5 Baths
2,232 SqFt
4 Beds
2.5 Baths
2,232 SqFt
Key Details
Property Type Single Family Home
Sub Type Colonial
Listing Status Active
Purchase Type For Sale
Square Footage 2,232 sqft
Price per Sqft $224
Subdivision Brighton Woods - Brighton
MLS Listing ID 20251014063
Style Colonial
Bedrooms 4
Full Baths 2
Half Baths 1
Construction Status Platted Sub.
HOA Y/N no
Year Built 1968
Annual Tax Amount $6,380
Lot Size 0.520 Acres
Acres 0.52
Lot Dimensions 159x132x146x188
Property Sub-Type Colonial
Source Realcomp II Ltd
Property Description
Location
State MI
County Livingston
Area Brighton
Direction Main Street to Hillcrest Avenue
Rooms
Basement Daylight, Partially Finished
Kitchen ENERGY STAR® qualified dryer, ENERGY STAR® qualified washer, Convection Oven, Disposal, Dryer, ENERGY STAR® qualified dishwasher, ENERGY STAR® qualified refrigerator, Exhaust Fan, Free-Standing Gas Range, Ice Maker, Microwave, Plumbed For Ice Maker, Range Hood, Self Cleaning Oven, Stainless Steel Appliance(s), Warming Drawer
Interior
Interior Features Cable Available, High Spd Internet Avail, Humidifier, Programmable Thermostat, Water Softener (owned)
Hot Water Natural Gas
Heating Forced Air
Cooling Central Air
Fireplaces Type Gas
Fireplace yes
Appliance ENERGY STAR® qualified dryer, ENERGY STAR® qualified washer, Convection Oven, Disposal, Dryer, ENERGY STAR® qualified dishwasher, ENERGY STAR® qualified refrigerator, Exhaust Fan, Free-Standing Gas Range, Ice Maker, Microwave, Plumbed For Ice Maker, Range Hood, Self Cleaning Oven, Stainless Steel Appliance(s), Warming Drawer
Heat Source Natural Gas
Laundry 1
Exterior
Exterior Feature Chimney Cap(s), Lighting, Fenced
Parking Features Attached
Garage Description 2 Car
Fence Invisible
Roof Type Asphalt
Porch Porch - Covered, Deck, Porch, Covered
Road Frontage Paved
Garage yes
Building
Foundation Crawl, Basement
Sewer Sewer at Street
Water Public (Municipal)
Architectural Style Colonial
Warranty No
Level or Stories 2 Story
Additional Building Shed
Structure Type Aluminum,Brick
Construction Status Platted Sub.
Schools
School District Brighton
Others
Tax ID 1830401062
Ownership Short Sale - No,Private Owned
Acceptable Financing Cash, Conventional
Listing Terms Cash, Conventional
Financing Cash,Conventional

Find out why customers are choosing LPT Realty to meet their real estate needs
Learn More About LPT Realty






