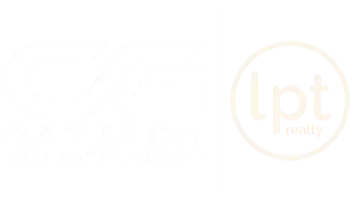2 Beds
2 Baths
2,321 SqFt
2 Beds
2 Baths
2,321 SqFt
Key Details
Property Type Multi-Family
Sub Type Upper/Lower Apartment
Listing Status Active
Purchase Type For Sale
Square Footage 2,321 sqft
Price per Sqft $68
Subdivision Ford Park
MLS Listing ID 20251014204
Style Upper/Lower Apartment
Bedrooms 2
Full Baths 2
Year Built 1941
Annual Tax Amount $4,872
Lot Size 7,405 Sqft
Acres 0.17
Lot Dimensions 60X125
Property Sub-Type Upper/Lower Apartment
Source Realcomp II Ltd
Property Description
The main floor unit features a comfortable layout with three generously sized bedrooms, a full bathroom, a bright living room, a formal dining area, and a large kitchen.
The upstairs unit includes two bedrooms, a full bath, a cozy living room with access to southwestern facing balcony, and a full kitchen, perfect for a tenant or guest suite. Full shared basement with ample storage space.
Detached garage. Close to schools, parks, and public transportation.
Whether you're looking to live in one unit and rent the other, or add to your investment portfolio, this property offers great potential and flexibility. BATVAI.
Location
State MI
County Wayne
Area Det: Livernois-I75 6-Gd River
Zoning Multi-Family,Residential
Direction S off McNichols onto Fairfield
Rooms
Basement Unfinished, Common
Interior
Heating Forced Air
Fireplace no
Heat Source Natural Gas
Exterior
Garage Spaces 2.0
Porch Patio, Porch
Road Frontage Paved
Garage yes
Building
Foundation Basement
Sewer Public Sewer (Sewer-Sanitary)
Water Public (Municipal)
Architectural Style Upper/Lower Apartment
Level or Stories 2 Story
Structure Type Brick
Schools
School District Detroit
Others
Pets Allowed Yes
Tax ID 12012121
Ownership Short Sale - No,Private Owned
Acceptable Financing Cash, Conventional
Listing Terms Cash, Conventional
Financing Cash,Conventional

Find out why customers are choosing LPT Realty to meet their real estate needs
Learn More About LPT Realty






