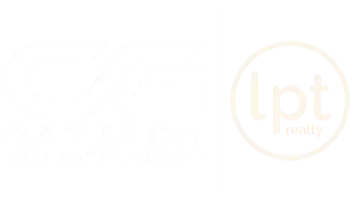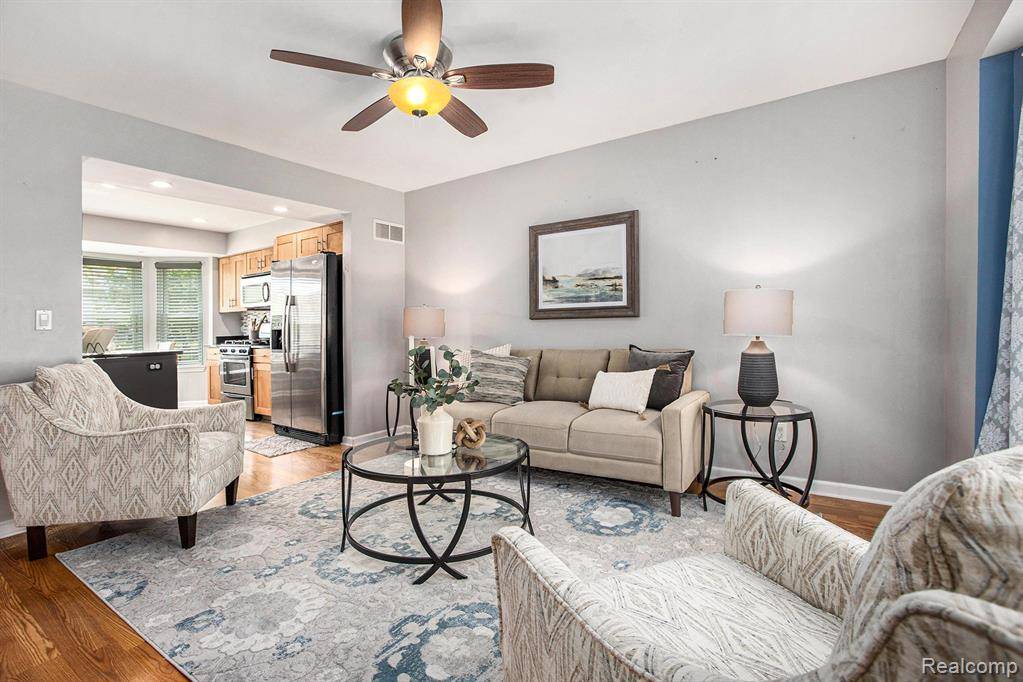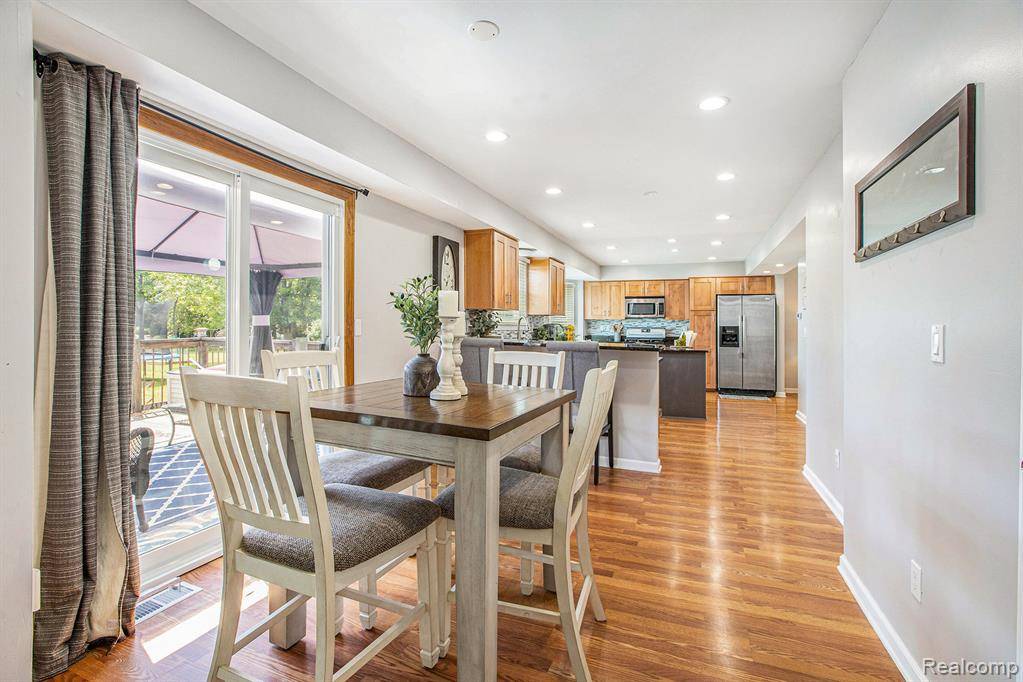4 Beds
2.5 Baths
2,014 SqFt
4 Beds
2.5 Baths
2,014 SqFt
OPEN HOUSE
Sat Jul 12, 1:00pm - 3:00pm
Key Details
Property Type Single Family Home
Sub Type Colonial
Listing Status Coming Soon
Purchase Type For Sale
Square Footage 2,014 sqft
Price per Sqft $213
Subdivision Greenbriar Condo
MLS Listing ID 20251013171
Style Colonial
Bedrooms 4
Full Baths 2
Half Baths 1
HOA Fees $125/qua
HOA Y/N yes
Year Built 1997
Annual Tax Amount $4,909
Lot Size 0.350 Acres
Acres 0.35
Lot Dimensions 75X205
Property Sub-Type Colonial
Source Realcomp II Ltd
Property Description
This beautifully updated colonial sits on an extra-large, fenced-in lot that's built for living and entertaining. The backyard is a true oasis featuring an above-ground pool, trampoline, Gorilla playset, basketball court, and a deck with a pergola — perfect for summer BBQs, family gatherings, and making memories all season long.
Step inside and fall in love with the massive updated kitchen — complete with granite countertops, a large island, tons of cabinet space with soft close, and sleek finishes that will inspire your inner chef. The open layout includes a cozy family room with a wood-burning fireplace, a formal living room, and a versatile office or library space — lit with recessed lighting throughout.
Upstairs, you'll find spacious bedrooms and a showstopper primary bathroom that was just remodeled in 2025. Enjoy a double sink vanity, abundant storage, a glass-enclosed shower, bidet toilet, light-up mirrors, and even Sonic light Bluetooth for that spa-like experience every day.
Additional highlights include a finished basement perfect for a game room, gym, or guest space, and new Wallside windows (2022–2024) throughout the home for peace of mind and energy efficiency. Furnace and a/c 2021.
This home has been lovingly maintained and is now ready for new homeowners to fall in love. With space, upgrades, and charm — it's a must-see!
Don't wait — schedule your private tour today and start planning your next summer gathering right at home!
Location
State MI
County Wayne
Area Van Buren Twp
Direction I-94 to Belleville Rd to Greenbriar Rd
Rooms
Basement Finished
Kitchen Dishwasher, Disposal, Dryer, Free-Standing Gas Range, Microwave, Washer
Interior
Interior Features Furnished - No
Hot Water Natural Gas
Heating Forced Air
Cooling Ceiling Fan(s), Central Air
Fireplaces Type Natural
Fireplace yes
Appliance Dishwasher, Disposal, Dryer, Free-Standing Gas Range, Microwave, Washer
Heat Source Natural Gas
Exterior
Exterior Feature Fenced, Pool - Above Ground
Parking Features Attached
Garage Description 2 Car
Fence Fenced
Roof Type Asphalt
Porch Deck, Porch
Road Frontage Paved
Garage yes
Private Pool Yes
Building
Foundation Basement
Sewer Public Sewer (Sewer-Sanitary)
Water Public (Municipal)
Architectural Style Colonial
Warranty No
Level or Stories 2 Story
Structure Type Brick,Vinyl
Schools
School District Van Buren
Others
Tax ID 83010010010000
Ownership Short Sale - No,Private Owned
Acceptable Financing Cash, Conventional, FHA, VA
Rebuilt Year 2025
Listing Terms Cash, Conventional, FHA, VA
Financing Cash,Conventional,FHA,VA

Find out why customers are choosing LPT Realty to meet their real estate needs
Learn More About LPT Realty






