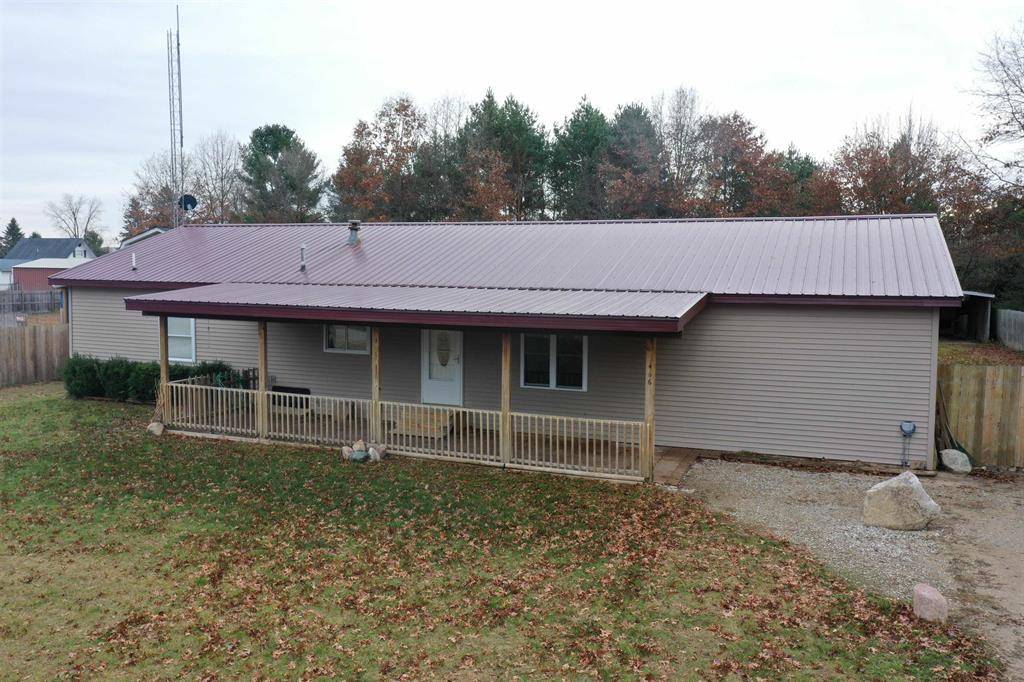4 Beds
2 Baths
2,070 SqFt
4 Beds
2 Baths
2,070 SqFt
Key Details
Property Type Manufactured Home, Single Family Home
Sub Type Manufactured with Land,Ranch
Listing Status Active
Purchase Type For Sale
Square Footage 2,070 sqft
Price per Sqft $55
Subdivision Highland Pines Subdivision
MLS Listing ID 77080059317
Style Manufactured with Land,Ranch
Bedrooms 4
Full Baths 2
HOA Y/N no
Year Built 1977
Annual Tax Amount $600
Lot Size 0.460 Acres
Acres 0.46
Lot Dimensions 100x200
Property Sub-Type Manufactured with Land,Ranch
Source Northeastern Michigan Board of REALTORS®
Property Description
Location
State MI
County Ogemaw
Area Cumming Twp
Rooms
Kitchen Oven, Range/Stove, Refrigerator
Interior
Hot Water Electric
Heating Forced Air
Cooling Ceiling Fan(s)
Fireplaces Type Wood Stove
Fireplace no
Appliance Oven, Range/Stove, Refrigerator
Heat Source Propane
Exterior
Porch Deck, Porch
Road Frontage Gravel
Garage no
Private Pool No
Building
Foundation Crawl
Sewer Septic Tank (Existing)
Water Well (Existing)
Architectural Style Manufactured with Land, Ranch
Level or Stories 1 Story
Additional Building Shed
Structure Type Vinyl
Schools
School District West Branch-Rose City
Others
Tax ID 06500235000700
Ownership Private Owned
Acceptable Financing Cash, Conventional
Listing Terms Cash, Conventional
Financing Cash,Conventional

Find out why customers are choosing LPT Realty to meet their real estate needs
Learn More About LPT Realty






