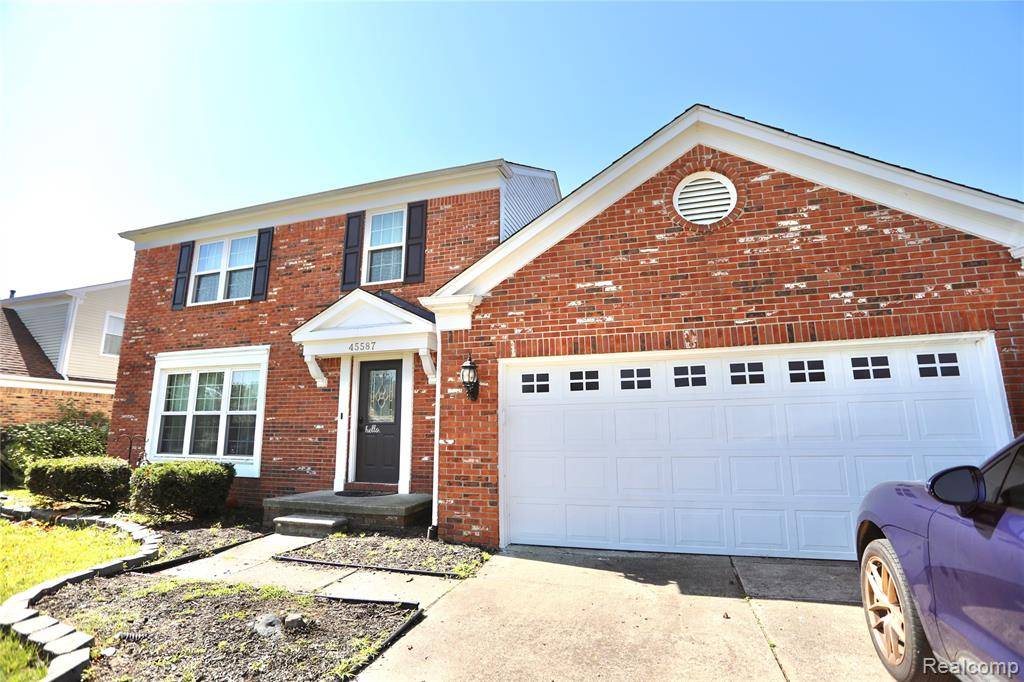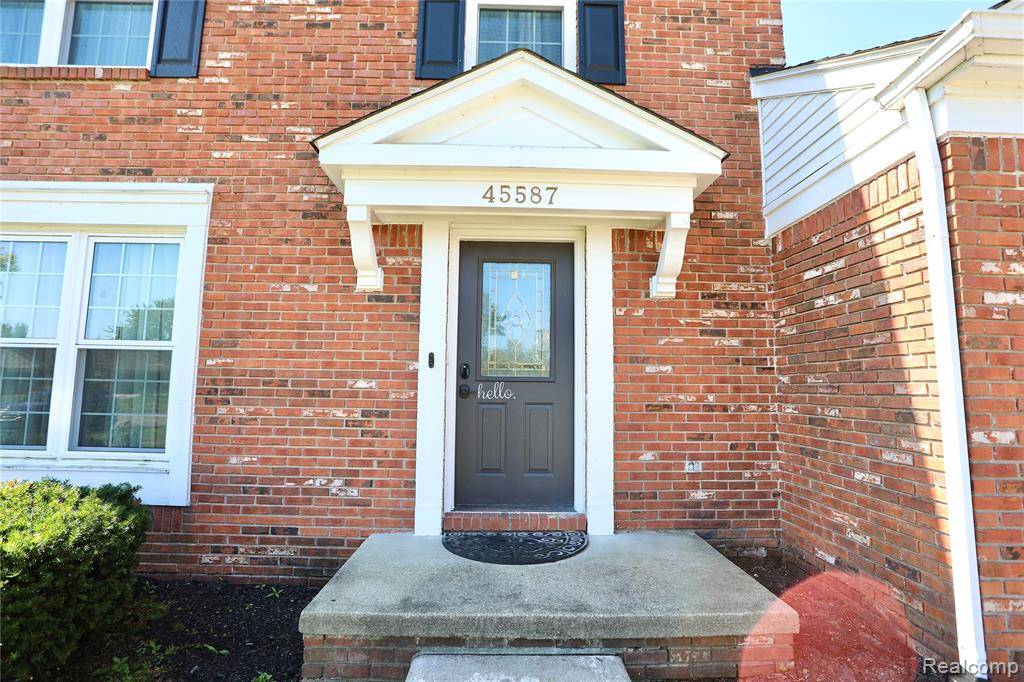4 Beds
3 Baths
2,110 SqFt
4 Beds
3 Baths
2,110 SqFt
Key Details
Property Type Single Family Home
Sub Type Colonial
Listing Status Active
Purchase Type For Sale
Square Footage 2,110 sqft
Price per Sqft $236
Subdivision Sunflower Village Sub 6
MLS Listing ID 20251014410
Style Colonial
Bedrooms 4
Full Baths 2
Half Baths 2
HOA Fees $355/ann
HOA Y/N yes
Year Built 1988
Annual Tax Amount $7,365
Lot Size 8,276 Sqft
Acres 0.19
Lot Dimensions 70X120
Property Sub-Type Colonial
Source Realcomp II Ltd
Property Description
Inside, the home features two full kitchens, two full baths, and two additional half baths—one on the main floor and one in the finished basement. The layout offers a variety of living options, from hosting and working from home to creating separate areas for privacy and functionality.
Upstairs, the spacious primary suite includes a walk-in closet, dual vanities, and an electric fireplace. The finished basement provides additional value with a second kitchen, half bath, bonus room, and brand-new epoxy flooring.
Outside, enjoy a large backyard and elevated deck, ideal for outdoor enjoyment. The oversized garage offers additional flexibility for storage, projects, or other uses.
With several recent updates and access to community amenities—including a clubhouse, two pools, walking trails, and nearby Tonda Elementary—this home is ready for its next owner to move in and make it their own.
Location
State MI
County Wayne
Area Canton Twp
Direction Turn West on Hanford Road off of Canton Center Rd. The house is on your left.
Rooms
Basement Finished
Kitchen Dishwasher, Dryer, Free-Standing Gas Range, Free-Standing Refrigerator, Microwave, Stainless Steel Appliance(s), Washer
Interior
Interior Features Furnished - No
Hot Water Natural Gas
Heating Forced Air
Cooling Ceiling Fan(s), Central Air
Fireplaces Type Electric
Fireplace yes
Appliance Dishwasher, Dryer, Free-Standing Gas Range, Free-Standing Refrigerator, Microwave, Stainless Steel Appliance(s), Washer
Heat Source Electric
Exterior
Exterior Feature Tennis Court, Pool – Community
Parking Features Electricity, Door Opener, Attached, Garage Faces Front
Garage Description 2 Car
Roof Type Asphalt
Porch Deck, Porch
Road Frontage Paved
Garage yes
Private Pool 1
Building
Foundation Basement
Sewer Public Sewer (Sewer-Sanitary)
Water Public (Municipal)
Architectural Style Colonial
Warranty No
Level or Stories 2 Story
Structure Type Brick
Schools
School District Plymouth Canton
Others
Pets Allowed Yes
Tax ID 71034010970000
Ownership Short Sale - No,Private Owned
Acceptable Financing Cash, Conventional, FHA, FHA 203K
Listing Terms Cash, Conventional, FHA, FHA 203K
Financing Cash,Conventional,FHA,FHA 203K

Find out why customers are choosing LPT Realty to meet their real estate needs
Learn More About LPT Realty






