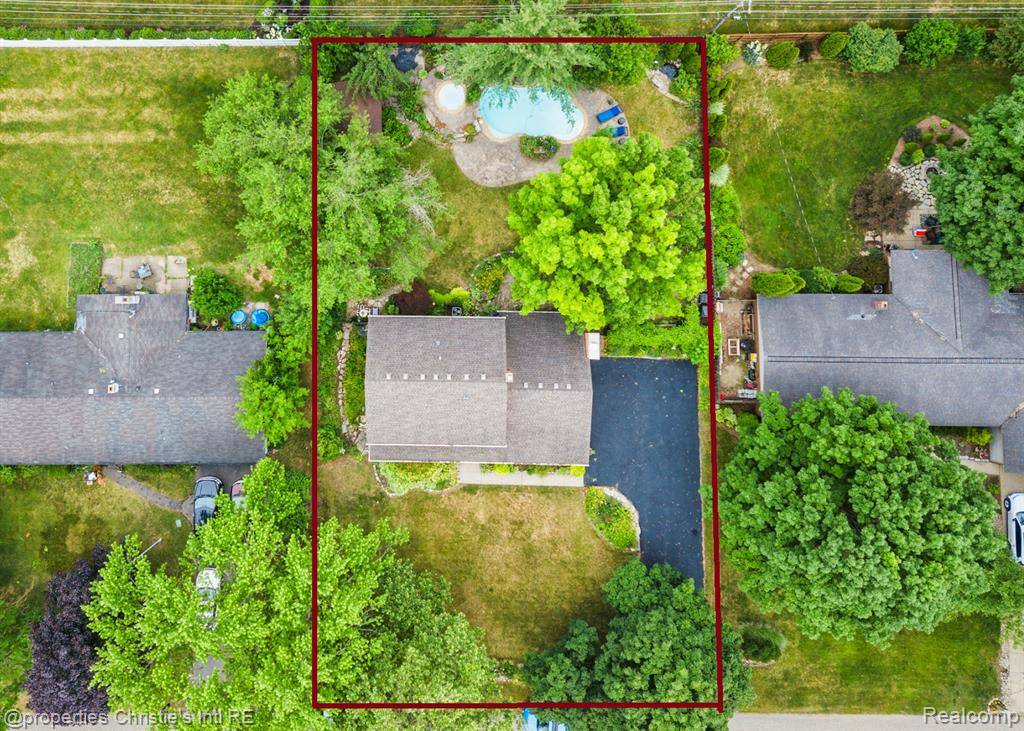4 Beds
2.5 Baths
1,969 SqFt
4 Beds
2.5 Baths
1,969 SqFt
Key Details
Property Type Single Family Home
Sub Type Colonial
Listing Status Coming Soon
Purchase Type For Sale
Square Footage 1,969 sqft
Price per Sqft $217
Subdivision Country Lane Estates # 01
MLS Listing ID 20251014482
Style Colonial
Bedrooms 4
Full Baths 2
Half Baths 1
Construction Status Platted Sub.
HOA Y/N no
Year Built 1969
Annual Tax Amount $3,431
Lot Size 0.330 Acres
Acres 0.33
Lot Dimensions 100X145
Property Sub-Type Colonial
Source Realcomp II Ltd
Property Description
Location
State MI
County Macomb
Area Shelby Twp
Direction On west side of Shelby road between 23 and 24 mile road
Rooms
Basement Partially Finished
Kitchen Dishwasher, Dryer, Free-Standing Refrigerator, Microwave, Stainless Steel Appliance(s), Washer
Interior
Interior Features Cable Available, Circuit Breakers, Programmable Thermostat
Hot Water Natural Gas
Heating Forced Air
Cooling Central Air
Fireplaces Type Natural
Fireplace yes
Appliance Dishwasher, Dryer, Free-Standing Refrigerator, Microwave, Stainless Steel Appliance(s), Washer
Heat Source Natural Gas
Laundry 1
Exterior
Exterior Feature Spa/Hot-tub, Lighting, Pool - Inground
Parking Features Direct Access, Door Opener, Side Entrance, Attached, Driveway
Garage Description 2 Car
Roof Type Asphalt
Porch Patio
Road Frontage Paved
Garage yes
Private Pool 1
Building
Lot Description Irregular
Foundation Basement
Sewer Septic Tank (Existing)
Water Public (Municipal), Water at Street
Architectural Style Colonial
Warranty No
Level or Stories 2 Story
Additional Building Shed
Structure Type Brick,Vinyl,Wood
Construction Status Platted Sub.
Schools
School District Utica
Others
Pets Allowed Yes
Tax ID 0717303025
Ownership Short Sale - No,Private Owned
Acceptable Financing Cash, Conventional, Warranty Deed
Rebuilt Year 2020
Listing Terms Cash, Conventional, Warranty Deed
Financing Cash,Conventional,Warranty Deed

Find out why customers are choosing LPT Realty to meet their real estate needs
Learn More About LPT Realty



