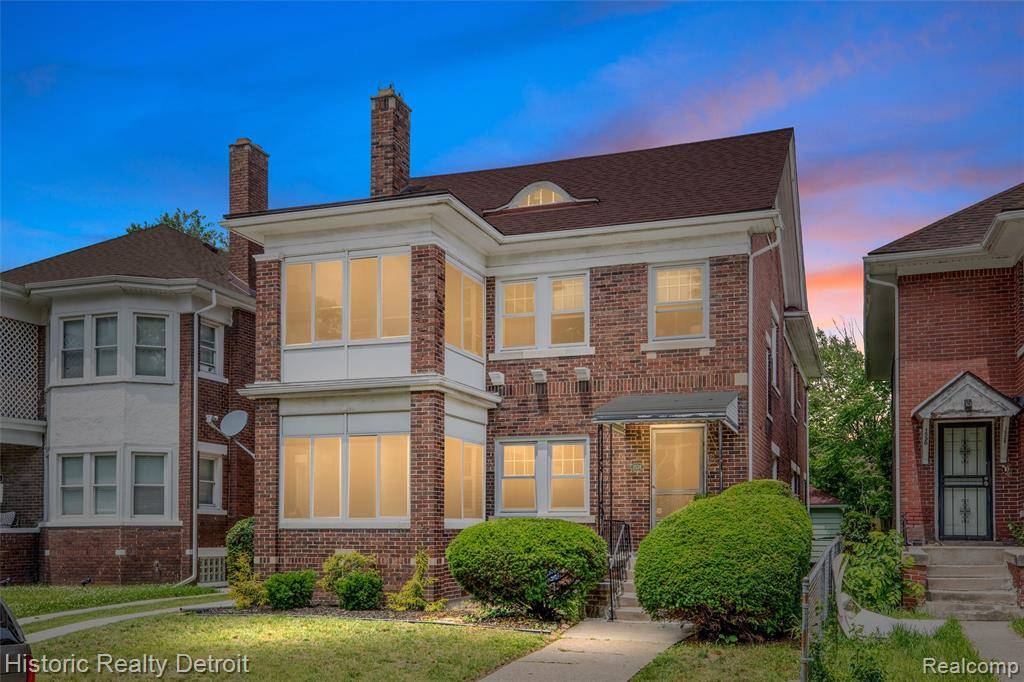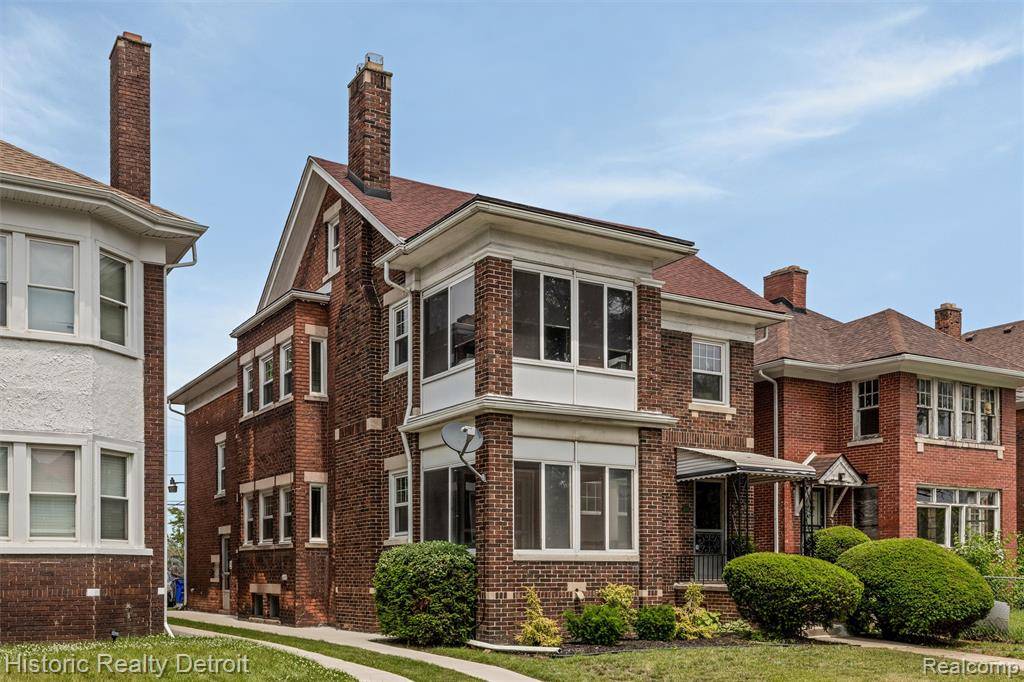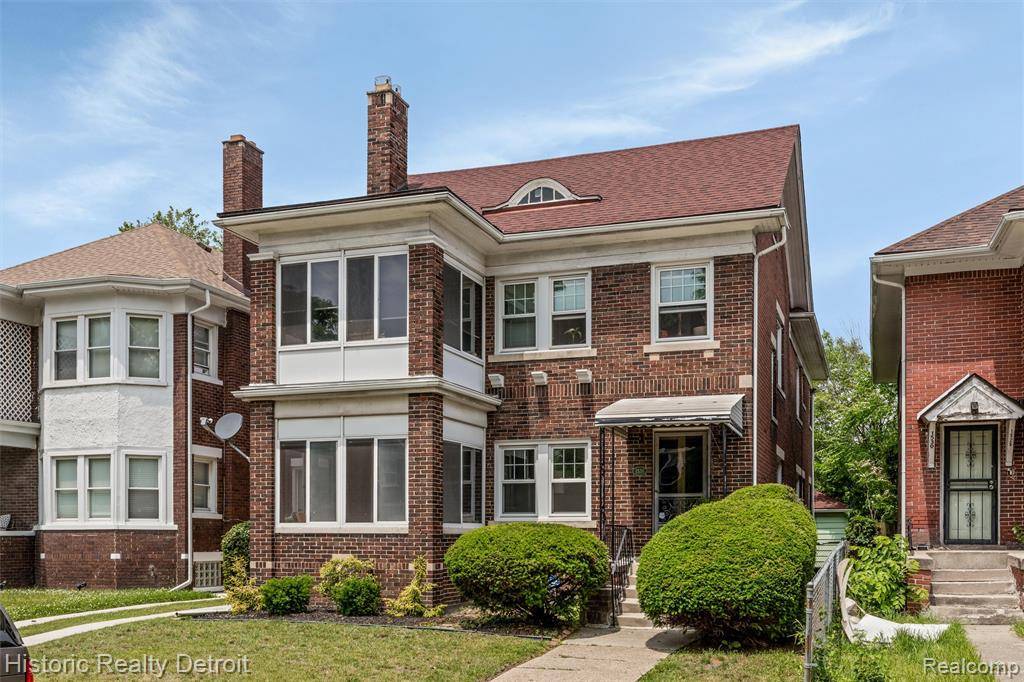2 Beds
2 Baths
3,000 SqFt
2 Beds
2 Baths
3,000 SqFt
Key Details
Property Type Multi-Family
Sub Type Colonial,Duplex,Historic,Upper/Lower Apartment
Listing Status Active
Purchase Type For Sale
Square Footage 3,000 sqft
Price per Sqft $76
Subdivision Williams Sub Of Lts 13 & 20
MLS Listing ID 20251014964
Style Colonial,Duplex,Historic,Upper/Lower Apartment
Bedrooms 2
Full Baths 2
Year Built 1918
Annual Tax Amount $1,732
Lot Size 4,356 Sqft
Acres 0.1
Lot Dimensions 37.46X117
Property Sub-Type Colonial,Duplex,Historic,Upper/Lower Apartment
Source Realcomp II Ltd
Property Description
Location
State MI
County Wayne
Area Det: Livernois-I75 6-Gd River
Zoning Multi-Family
Direction Take I-75 N, Exit 53B and M-10 N to John C Lodge Service Dr. Take exit 5C from M-10 N, 5 min (5.0 mi) Take Chicago Blvd and Woodrow Wilson St to Glynn Ct 3 min (0.7 mi) to 1536 Glynn Ct. Detroit, MI 48206
Rooms
Basement Unfinished, Private Storage Locker, Private
Interior
Interior Features Smoke Alarm, Carbon Monoxide Alarm(s), Circuit Breakers, Entrance Foyer, Laundry Facility, Programmable Thermostat
Hot Water Natural Gas
Heating Steam
Fireplace no
Heat Source Natural Gas
Laundry 1
Exterior
Roof Type Asphalt
Porch Porch - Covered, Porch - Enclosed, Patio, Porch, Patio - Covered, Covered, Enclosed
Road Frontage Paved
Garage yes
Private Pool No
Building
Foundation Basement
Sewer Public Sewer (Sewer-Sanitary), Sewer at Street
Water Public (Municipal), Water at Street
Architectural Style Colonial, Duplex, Historic, Upper/Lower Apartment
Level or Stories 2 Story
Structure Type Brick
Schools
School District Detroit
Others
Pets Allowed Yes
Tax ID 06002675
Ownership Short Sale - No,Private Owned
Acceptable Financing Cash, Conventional, FHA
Listing Terms Cash, Conventional, FHA
Financing Cash,Conventional,FHA
Virtual Tour https://clients.stylishdetroit.com/1536-Glynn-Ct/idx

Find out why customers are choosing LPT Realty to meet their real estate needs
Learn More About LPT Realty






