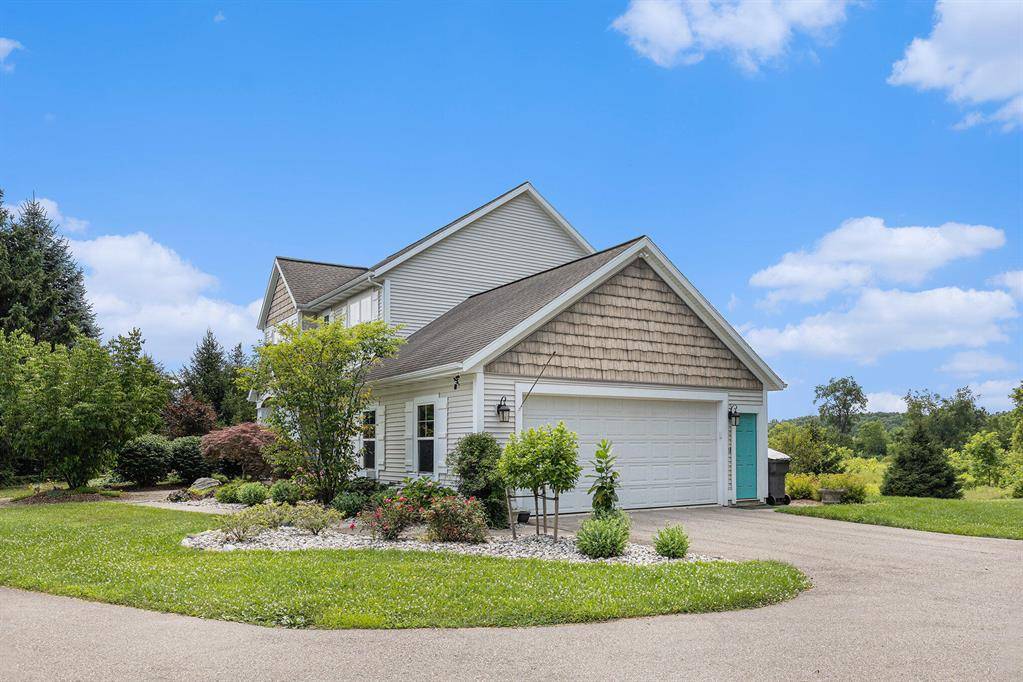4 Beds
3.5 Baths
2,192 SqFt
4 Beds
3.5 Baths
2,192 SqFt
Key Details
Property Type Single Family Home
Sub Type Traditional,Craftsman
Listing Status Active
Purchase Type For Sale
Square Footage 2,192 sqft
Price per Sqft $387
MLS Listing ID 65025033045
Style Traditional,Craftsman
Bedrooms 4
Full Baths 3
Half Baths 1
HOA Y/N no
Year Built 2002
Annual Tax Amount $7,231
Lot Size 5.280 Acres
Acres 5.28
Lot Dimensions 250x852x1053x310
Property Sub-Type Traditional,Craftsman
Source Greater Regional Alliance of REALTORS®
Property Description
This is your opportunity to enjoy space, privacy, and quality updateswithout sacrificing convenience.
Location
State MI
County Kent
Area Cascade Twp
Direction Starting from the East end of 28th St head south on Cascade Rd.(2.3 miles) until you come to Whitneyville Rd. then head south (1.6 miles) until you come to the Railroad tracks (don't cross over) Turn left onto 52nd St.SE continue East (approx. 3/4 mile) until you come to 8608 on a white mailbox on the south side of the road.
Rooms
Basement Walk-Out Access
Kitchen Dishwasher, Disposal, Dryer, Microwave, Oven, Range/Stove, Refrigerator, Washer
Interior
Interior Features Laundry Facility
Heating Forced Air
Cooling Ceiling Fan(s), Central Air
Fireplaces Type Gas
Fireplace yes
Appliance Dishwasher, Disposal, Dryer, Microwave, Oven, Range/Stove, Refrigerator, Washer
Heat Source Natural Gas
Laundry 1
Exterior
Exterior Feature Fenced
Parking Features Door Opener, Attached
Roof Type Shingle
Road Frontage Paved
Garage yes
Private Pool No
Building
Foundation Basement
Sewer Septic Tank (Existing)
Water Well (Existing)
Architectural Style Traditional, Craftsman
Level or Stories 2 Story
Additional Building Pole Barn
Structure Type Stone,Vinyl
Schools
School District Forest Hills
Others
Tax ID 411935226002
Ownership Private Owned
Acceptable Financing Cash, Conventional, FHA, VA
Listing Terms Cash, Conventional, FHA, VA
Financing Cash,Conventional,FHA,VA

Find out why customers are choosing LPT Realty to meet their real estate needs
Learn More About LPT Realty






