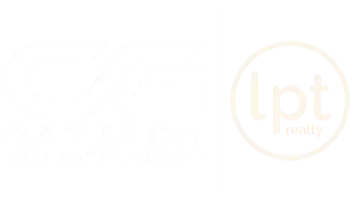4 Beds
3 Baths
2,700 SqFt
4 Beds
3 Baths
2,700 SqFt
Key Details
Property Type Single Family Home
Sub Type Colonial
Listing Status Coming Soon
Purchase Type For Sale
Square Footage 2,700 sqft
Price per Sqft $268
Subdivision Lakes Of Northville Sub
MLS Listing ID 20251015460
Style Colonial
Bedrooms 4
Full Baths 2
Half Baths 2
HOA Fees $200/ann
HOA Y/N yes
Year Built 1979
Annual Tax Amount $7,384
Lot Size 9,583 Sqft
Acres 0.22
Lot Dimensions 80X120
Property Sub-Type Colonial
Source Realcomp II Ltd
Property Description
Bathed in natural light throughout the day thanks to its southern-facing orientation, this home has been thoughtfully redesigned with both style and function in mind. Major upgrades include a brand new roof, all-new hardwood flooring, custom lighting, and a completely new kitchen featuring soft-close cabinetry, elegant quartz countertops, Whirlpool stainless steel appliances, and a spacious center island. Abundant cabinetry provides smart storage, making it perfect for everyday living and entertaining.
Pride of ownership is displayed throughout the home with stunning interior details from warm North Bay Hickory Chelsea Plank hardwood flooring, to custom built-ins, a well-equipped mudroom, and integrated organization throughout.
The family room is a true showpiece—anchored by a redesigned fireplace mantle and a pitched ceiling that brings in both volume and light. Whether you're enjoying a cozy night in or entertaining, this space offers comfort and style.
Retreat to your private owner's suite, ideal for a king-sized bed, featuring an updated walk-in closet and a spa-inspired ensuite bath with luxurious finishes. Three additional bedrooms share a renovated hallway bath with dual sinks.
The newly refinished basement offers flexible space for a media room, home gym, or additional living area.
Outside, enjoy a short walk to Lakes of Northville Commons, connecting you to scenic trails and the serene beauty of Legacy Park.
Don't miss the opportunity to own this move-in ready retreat, where timeless design meets thoughtful updates in one of Northville's most sought-after communities.
Location
State MI
County Wayne
Area Northville Twp
Direction Take 6 Mile West to Winchester Drive, turn Right (North) on Winchester Drive. Take ALL the way down to you see the dead end at Winchester, and turn Left (East) onto Crestview Circle. Keep driving around the circle, until you get to the home.
Body of Water Waterford Pond
Rooms
Basement Partially Finished
Kitchen Built-In Gas Oven, Dishwasher, Disposal, Dryer, Electric Cooktop, Free-Standing Refrigerator, Microwave, Stainless Steel Appliance(s), Washer
Interior
Interior Features Entrance Foyer, Programmable Thermostat, Furnished - No
Heating Forced Air
Fireplaces Type Natural
Fireplace yes
Appliance Built-In Gas Oven, Dishwasher, Disposal, Dryer, Electric Cooktop, Free-Standing Refrigerator, Microwave, Stainless Steel Appliance(s), Washer
Heat Source Natural Gas
Exterior
Exterior Feature Fenced
Parking Features Side Entrance, Electricity, Door Opener, Attached, Garage Faces Front
Garage Description 2 Car
Fence Fencing Required with Pool, Invisible
Waterfront Description Pond
Roof Type Asphalt
Porch Patio
Road Frontage Paved
Garage yes
Private Pool No
Building
Lot Description Sprinkler(s), Wooded
Foundation Basement
Sewer Public Sewer (Sewer-Sanitary)
Water Other
Architectural Style Colonial
Warranty No
Level or Stories 2 Story
Structure Type Brick,Vinyl
Schools
School District Northville
Others
Pets Allowed Yes
Tax ID 77044010142000
Ownership Short Sale - No,Private Owned
Acceptable Financing Cash, Conventional
Rebuilt Year 2024
Listing Terms Cash, Conventional
Financing Cash,Conventional

Find out why customers are choosing LPT Realty to meet their real estate needs
Learn More About LPT Realty






