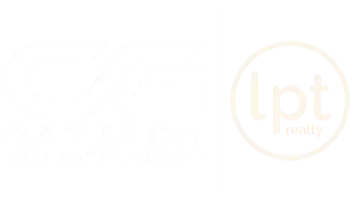$345,000
$355,000
2.8%For more information regarding the value of a property, please contact us for a free consultation.
4 Beds
2.5 Baths
1,932 SqFt
SOLD DATE : 02/05/2021
Key Details
Sold Price $345,000
Property Type Single Family Home
Listing Status Sold
Purchase Type For Sale
Square Footage 1,932 sqft
Price per Sqft $178
Subdivision Boone-Aire
MLS Listing ID 78001202518
Sold Date 02/05/21
Bedrooms 4
Full Baths 2
Half Baths 1
Construction Status Platted Sub.
HOA Y/N no
Year Built 1988
Lot Size 0.570 Acres
Acres 0.57
Lot Dimensions 125x200
Source Aspire North REALTORS®
Property Description
Quality family home located in a private neighborhood cul-de-sac in the heart of Leelanau. A beautiful rolling 0.55-acre parcel with distant views of Lake Leelanau provides a picturesque setting for this dwelling with ample space for a nursery aside an existing garden shed. Welcoming 10x10 Trex decking is the main entrance to a private living area with hardwood flooring and bay window. Enjoy family meals in a spacious kitchen and dining area with convenient access to two-level outdoor deck overlooking the backyard. Guest powder room on main level. Spacious master suite with heated floors. Three additional bedrooms and one full bathroom all located on the upper level. Finished walkout basement provides additional space for family entertaining with laundry room and access to an outdoor patio. Two car attached garage is conveniently located off the kitchen.
Location
State MI
County Leelanau
Area Bingham Twp
Rooms
Basement Partially Finished, Walkout Access
Kitchen Dishwasher, Dryer, Microwave, Oven, Range/Stove, Refrigerator, Washer
Interior
Heating Forced Air
Fireplace yes
Appliance Dishwasher, Dryer, Microwave, Oven, Range/Stove, Refrigerator, Washer
Heat Source Natural Gas
Exterior
Parking Features Door Opener, Attached
Garage Description 2 Car
Porch Deck
Garage yes
Private Pool No
Building
Lot Description Water View, Hilly-Ravine
Foundation Basement
Sewer Septic Tank (Existing)
Water Well (Existing)
Level or Stories 2 Story
Additional Building Shed, Garage
Structure Type Vinyl
Construction Status Platted Sub.
Schools
School District Suttons Bay
Others
Tax ID 00121001800
Ownership Private Owned
Acceptable Financing Cash, Conventional
Listing Terms Cash, Conventional
Financing Cash,Conventional
Read Less Info
Want to know what your home might be worth? Contact us for a FREE valuation!

Our team is ready to help you sell your home for the highest possible price ASAP

©2025 Realcomp II Ltd. Shareholders
Bought with Coldwell Banker Schmidt-402
Find out why customers are choosing LPT Realty to meet their real estate needs
Learn More About LPT Realty

