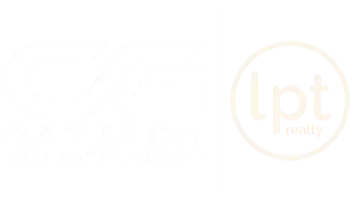$250,000
$280,000
10.7%For more information regarding the value of a property, please contact us for a free consultation.
3 Beds
2 Baths
1,634 SqFt
SOLD DATE : 06/30/2025
Key Details
Sold Price $250,000
Property Type Single Family Home
Sub Type Ranch
Listing Status Sold
Purchase Type For Sale
Square Footage 1,634 sqft
Price per Sqft $152
MLS Listing ID 64025020616
Sold Date 06/30/25
Style Ranch
Bedrooms 3
Full Baths 2
HOA Y/N no
Year Built 1994
Annual Tax Amount $4,830
Lot Size 6.500 Acres
Acres 6.5
Lot Dimensions 165x617x277x1023x390
Property Sub-Type Ranch
Source Battle Creek Area Association of REALTORS®
Property Description
COMFORT, PRIVACY, AND PEACEFUL LIVING - Nestled on 6.5 acres, this updated 3-bedroom, 2-bathroom Ranch offers all-NEW flooring, paint, and baseboards (2025), plus a bright, open layout. The centrally located kitchen features an RO water dispenser (2023) and stainless steel appliances (Range & Refrigerator 2023). The laundry room includes a washer/dryer set (2022), and the primary suite is separated from the other bedrooms creating a private retreat. Outside, spot beautiful wildlife while enjoying plenty of space to entertain, work, or play. The detached 2-car garage offers room for toys or a workshop. Located within 30 miles of several cities, the scenic drive makes it easy to enjoy both country serenity AND modern convenience. Want room to roam? Then, welcome home!
Location
State MI
County Branch
Area Sherwood Twp
Direction West of the main four corners of Sherwood; apx 1/4 mile to West St. Go North. Property will be on West side of the road.
Rooms
Kitchen Dishwasher, Dryer, Oven, Range/Stove, Refrigerator, Washer
Interior
Interior Features Laundry Facility, Security Alarm, Other
Heating Forced Air
Cooling Ceiling Fan(s), Central Air
Fireplaces Type Gas
Fireplace yes
Appliance Dishwasher, Dryer, Oven, Range/Stove, Refrigerator, Washer
Heat Source Natural Gas
Laundry 1
Exterior
Parking Features Detached
Roof Type Composition
Porch Deck
Garage yes
Private Pool No
Building
Foundation Crawl
Sewer Septic Tank (Existing)
Water Well (Existing)
Architectural Style Ranch
Level or Stories 1 Story
Structure Type Vinyl
Schools
School District Union City
Others
Tax ID 01102840006510
Ownership Private Owned
Acceptable Financing Cash, Conventional, FHA, VA, Other
Listing Terms Cash, Conventional, FHA, VA, Other
Financing Cash,Conventional,FHA,VA,Other
Read Less Info
Want to know what your home might be worth? Contact us for a FREE valuation!

Our team is ready to help you sell your home for the highest possible price ASAP

©2025 Realcomp II Ltd. Shareholders
Bought with Amplified Real Estate
Find out why customers are choosing LPT Realty to meet their real estate needs
Learn More About LPT Realty

