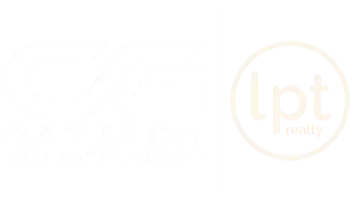$1,265,000
$1,200,000
5.4%For more information regarding the value of a property, please contact us for a free consultation.
5 Beds
3.5 Baths
4,300 SqFt
SOLD DATE : 07/01/2025
Key Details
Sold Price $1,265,000
Property Type Single Family Home
Sub Type Tudor
Listing Status Sold
Purchase Type For Sale
Square Footage 4,300 sqft
Price per Sqft $294
Subdivision The Grosse Pointe Park Corp Sub
MLS Listing ID 58050178221
Sold Date 07/01/25
Style Tudor
Bedrooms 5
Full Baths 3
Half Baths 1
HOA Y/N yes
Year Built 1928
Annual Tax Amount $15,313
Lot Size 0.380 Acres
Acres 0.38
Lot Dimensions 100x157
Property Sub-Type Tudor
Source MiRealSource
Property Description
Stunning, fully renovated Tudor in the heart of Grosse Pointe Park-where classic architecture meets refined, modern luxury. Featuring 5 bedrooms (with one converted to a custom dressing room), this home offers open-concept living anchored by a dramatic great room with soaring ceilings and rich hardwood flooring throughout. Enjoy a chef's kitchen, two beautifully updated fireplaces (1 natural, 1 gas), first floor laundry and radiant heated floors in both the primary suite and secondary bathroom. The professionally landscaped exterior includes exposed aggregate walkways, landscape lighting, full sprinkler system, and a sunken hand-built stone fireplace sitting area with drainage. A rare offering: two heated garages (2-car attached + 3-car detached) with epoxy floors, extra insulation, and even framing for 2 additional bedrooms/ offices or whatever you desire. The detached garage also includes a covered sitting area, and a wall-mounted TV-perfect for shaded relaxation or entertaining guests. Additional features include: 2 new central A/C units New boiler and updated mechanicals Home Generator Main Plumbing to Street Completely Replaced Move-in ready, turnkey condition Every detail has been thoughtfully upgraded. Truly a rare find-this home delivers timeless charm, functional luxury, and WOW factor in every space.
Location
State MI
County Wayne
Area Grosse Pointe Park
Interior
Interior Features Other
Hot Water Natural Gas
Heating Forced Air, Steam
Cooling Central Air
Fireplaces Type Gas
Fireplace yes
Heat Source Natural Gas
Exterior
Exterior Feature Fenced
Parking Features Attached, Detached
Garage Description 5 Car
Porch Patio
Garage yes
Private Pool No
Building
Lot Description Sprinkler(s)
Foundation Basement
Sewer Public Sewer (Sewer-Sanitary), Sewer at Street
Water Public (Municipal), Water at Street
Architectural Style Tudor
Level or Stories 2 Story
Structure Type Brick
Schools
School District Grosse Pointe
Others
Tax ID 39004040193000
Ownership Short Sale - No,Private Owned
Acceptable Financing Cash, Conventional
Listing Terms Cash, Conventional
Financing Cash,Conventional
Read Less Info
Want to know what your home might be worth? Contact us for a FREE valuation!

Our team is ready to help you sell your home for the highest possible price ASAP

©2025 Realcomp II Ltd. Shareholders
Bought with Max Broock, REALTORS®-Birmingham
Find out why customers are choosing LPT Realty to meet their real estate needs
Learn More About LPT Realty

